The 21
st century has
seen a paradigm shift in the architecture of Indian homes. Till a few decades
back, majority of the Indian population lived in houses which are build
according to the traditional norms.
Homes were made using the local materials
accessible around the area to suite the climate and traditions of their owners.
But in the recent years, in the quest for finding efficient ways of utilizing
the land and making the homes smart and contemporary, we have missed a subtle
point; that our homes once used to define our cultural diversity. I am afraid
whether the young and the future generation would ever be able to appreciate
that each Indian state and religious community had distinct and culturally rich
dwelling place. While these traditional houses diminish at an alarming rate,
how do we show our children in what kind of places their ancestors used to live?
DakshinaChitra –a heritage museum located 35km south of
Chennai is a rare attempt to recreate and preserve the traditional ancestral
houses from all over south India. It can be described as a living museum, where
18 houses -each has a striking cultural affinity to the place of their original
existence- is displayed in actual size over 10 acres of land. The houses of
DakshinaChitra are not just demonstration buildings, but are actual houses
brought from various parts of South India and rebuilt at the site. With the magic of visionaries like Laurie
Baker and master architects like Benny Kuriakose the once a barren land, has
transformed into a beautiful landscape of trees, stone walkways, Amphitheater
and an adobe to 18 adorable homes.
 |
| DakshinaChitra has a beautiful premise with abundant trees... |
 |
| and eco-friendly buildings... |
 |
| and Stone paved walkways... |
We visited DakshinaChitra in May 2014. It is located at
Muttucad in the picturesque East Coast Road. One can easily club DakshinaChitra
visit with Mahabalipuram. We also did the same. It was terribly hot in May but as
we entered DakshinaChitra we forgot about the heat, thirst and tiredness.
DakshinaChitra is
divided into four sections representing the four south Indian states. We
started our heritage tour with Tamil Nadu.
 |
Entering the Tamil Nadu region of DakshinaChitra
|
Tamil Nadu Houses
Tamil Nadu has varied topography including the sandy beaches
on one side, the Nilgiri Mountains on other side and a semi-arid plane in
between. Wood was scarce in the planes and hence the common houses are
constructed using a minimum amount of wood. One of the characteristic of Tamil
homes is that they are clustered.
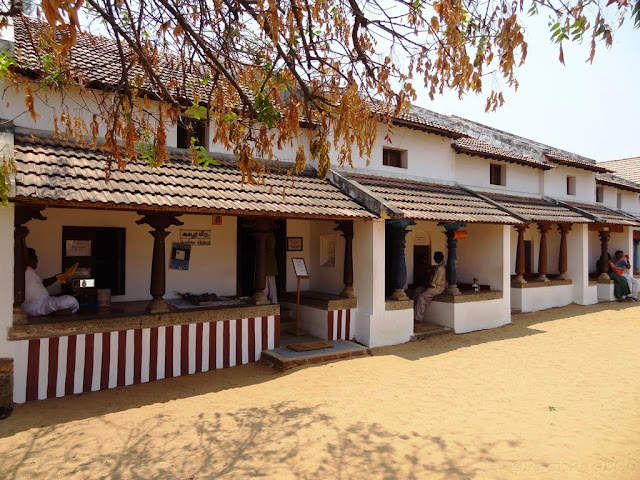 |
| Tamil Nadu street in DakshinaChitra |
The olden days the primary building material was mud. The
poor used raw mud with rice husk as the binding material and the richer used
sundried or baked mud bricks for better durability. One common characteristic
of all Tamil homes, be it rich or poor, is the use of lime plaster on the
walls. The lime used to help to keep the insects away and also reflected the
sunlight to reduce the heat within the house.
Another feature of the Tamil houses is the interior
courtyard. Also distinctive is the raised verandah or seating area in the front
of the house. In Tamil it is called Thinnai where the socializing happened.
The Chettinadu house
 |
| Front Facade of the Chettinadu House |
The prime attraction of the Tamil Nadu section is the Nattukottai
Chettiar’s house of late 19
th century. Chettiars are a wealthy
business community. The Chettinad house at DakshinaChitra has a columned verandah
at the front. The stout pillars of Teak must have been imported from Burma,
where Chettiars had business presence. The front façade of the House shows two
towers on either side of the columned verandah.
These towers contain small rooms which are used to conduct business
discussions. Another striking feature of the Chettinad House is the intricately
carved front door.
 |
| The two rows of pillars of Chettinadu house |
There is a second row of Teak pillars as we enter the house
and there is a raised verandah called the Thinnai. We could also see that the photos
of the old patrons of the house are also retained in the original form.
 |
raised verandah of Chettinadu house
|
Inside the Chettinadu house, we enter into a spacious inner
courtyard, which has thin stone pillars on all sides. Around this inner
courtyard a series of rooms are built which is used for the purpose of
sleeping, storing grains and praying.
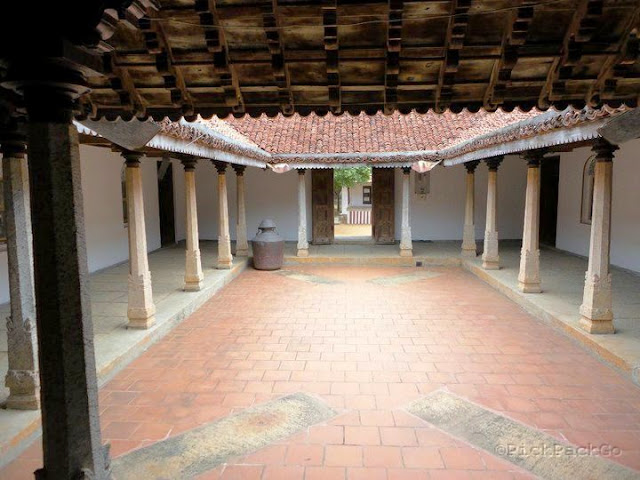 |
| Interior courtyard of Chettinadu house |
There is also another courtyard at the rear side of the
house were cooking was done and also served as a place for the women to
socialize. Some parts of this house have been transformed into a museum.
 |
| Interiors of Chettinadu house - Household articles in display |
 |
| Religious artifacts in display - Chettinadu house |
Agriculturist's House and Potter's House
DakshinaChitra has an Agriculturist’s house from Mayavarnam
district of TamilNadu. This house is pretty simple compared to the Chettinadu
house, obviously as belonging to an economically modest community. The potter’s
house is also similar to the Agriculturist house, which has space for living
and working. One interesting fact about the Potter’s house is that, it has two
kitchens as two brothers were living in the same house with their families.
 |
| Interior courtyard and Pillars of the Agriculturist house |
The Silk Weaver’s house
The Silk weaver’s house at DakshinaChitra was bought from
the Kancheepuram- a place well known for its silk. One can find bright colors
like blue, green, pink and yellow in the Silk Weaver’s house.
There is a spacious
interior courtyard where the works related to reeling, twisting and preparing
the weft tread were done. There is also a bed room which now houses an
exhibition on the techniques of Kancheepuram weaving. This house has a
functional pit loom used for weaving Kancheepuram saris.
 |
| Weaving Kancheepuram sarees - Silk weavers house in DakshinaChitra |
Brahmin Agraharam
Next we entered into a street resembling the Brahmin
Agraharam from Ambur village of Thirunelveli district. Agraharam is a set of
clustered houses- mostly around 30 or 40 - situated on both sides of a street
and it may have a temple at one end of the street.
The Agraharam
recreated at DakshinaChitra was a “Vishnu Agraharam” with a shrine of Loard
Vishnu at one end of the street. The houses in Agraharam are two storied but
without an inner courtyard. Light and ventilation was obtained through the small windows
just below the second roof (Also known as clerestory). The rooms in the upper
floor was used for sleeping, drying grains and storage.
 |
| Backyard of the Brahmin Agraharam at DakshinaChitra |
Mud Houses and the Basket Weavers house
DakshinaChitra has a good collection of houses representing
the entire spectrum of communities from Tamil Nadu. The mud houses belong to
the ordinary working class people of Tamil Nadu and obtained from Chengalpet
district. Sun dried mud blocks are used for the construction of the houses and
the roof is thatched with Palmyra leaves. Even in these houses we can see the
common structures like Thinnai and columns on the front of the house.
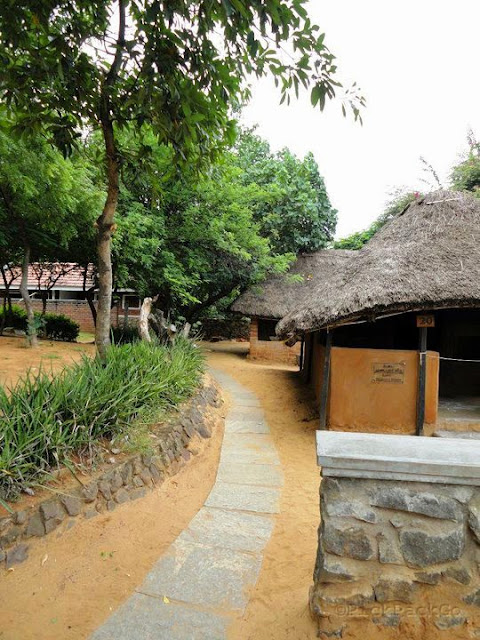 |
| Mud house of the working class from DakshinaChitra |
 |
| Mud House a close up |
Ayyanar Shrine
Next to these Tamil Nadu houses we found a small temple. It
is an Ayyanar Shrine. Ayyanar is the village deity of many Tamil villages, who
was believed to be the protector of the village.
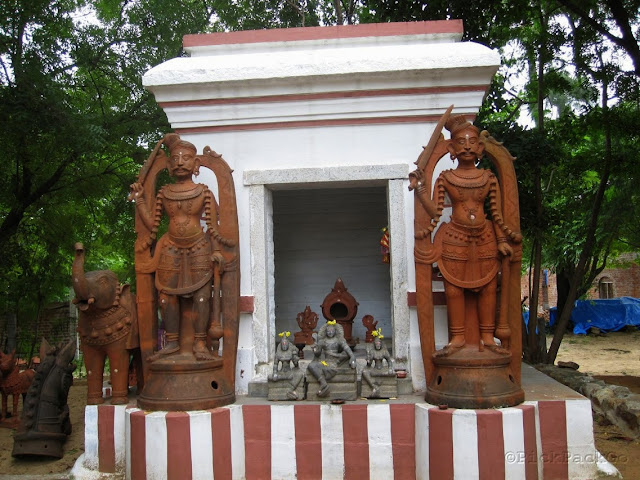 |
| Ayyanar Shrine at Dakshinachitra |
The distinctive characteristic of the Ayyanar shrine is the
huge terracotta Horses which are believed to be used by Ayyanar to ride around
the village in the night.
 |
| Terracotta Horses of Ayyanar |
One interesting things is that, the Ayyanar Shrine at DakshinaChitra
was constructed abiding the proper rules for making a temple. The Ayyanar
priests are usually from the Potter’s family. The shrine at DakshinaChitra was
constructed by Muthuswamy Kolalar the priest of Ayyanar shrine at Melkalpoondi
in South Arcot district.
Kerala Houses
We found a striking contrast in the geography when we moved
from the Tamil Nadu to the Kerala region. Tamil Nadu houses are mostly clustered,
whereas the houses in Kerala are pretty isolated from the neighboring houses
and each house has some land around it, usually called “Thodi” or “Parambu” in
Malayalam. I suddenly felt like I am in Kerala.
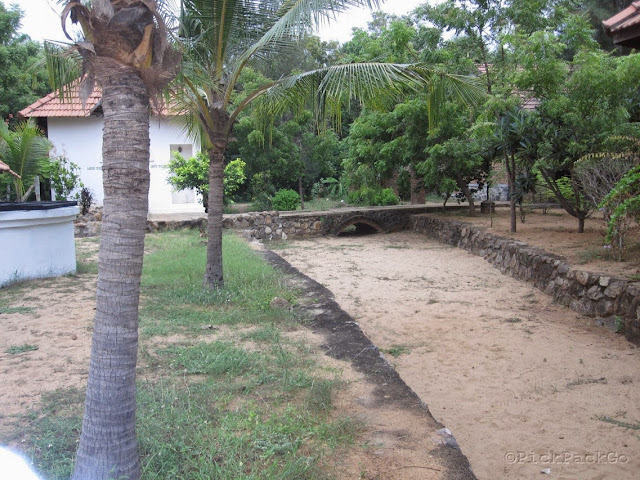 |
| Doesn't it look like a typical Kerala village? - DakshinaChitra's Kerala section |
Vegetables and Fruit bearing trees are grown around the
houses, thanks to the abundance of water sources. There is again a difference
between the materials used for construction in North Kerala (Old Malabar) and
Central-South Kerala (Travancore). In North due to the abundance of the
laterite rocks, it is the major building material. In the Southern houses one
can see that wood is used as the prime construction element.
Due to the abundance of land, water and wood or other
building material, Wealthy Kerala houses are generally accompanied with
agricultural houses, granary, cowshed, guest houses and an elaborate gateway
(Padippura).
Some Hindu houses even have a small shrine for ancestor
worship and an area for snake worship (Kaavu). Even some places have workshops
for practicing martial arts like Kalarippayattu. Water was in abundance so each
house is accompanied by a well, preferably directly accessible from the
Kitchen.
 |
| Water is abundant in Kerala so each house has it's own well - From Syrian Christian house in DakshinaChitra |
One similarity between the Tamil and Kerala houses are the
presence of one or two internal courtyards (Nadumuttom). These courtyards and
the gables and windows allowed the cool breeze to pass through the house.
In DakshinaChitra, There are three houses from Kerala.
Christian House from Puthuppalli, Kottayam
This house is almost 150 years old, made around 1850 and
reconstructed at Dakshina Chitra. The Syrian Christian owners of this house
were timber and spice traders. The primary material used for the construction
is wood – a distinctive feature of the Travancore houses. The layout of this
house is different from others by the fact that the house directly enters into
a granary. This place also used for prayers and marked with a cross above the
door. It is unlike the Tamil houses, where there is a separate area for the
prayers.
This house also includes and living room, a separate dining
room and kitchen. An interesting thing we found at the Syrian Christian House
is a narrow boat resembling a Gondola hanging from the roof at one side of the
house.
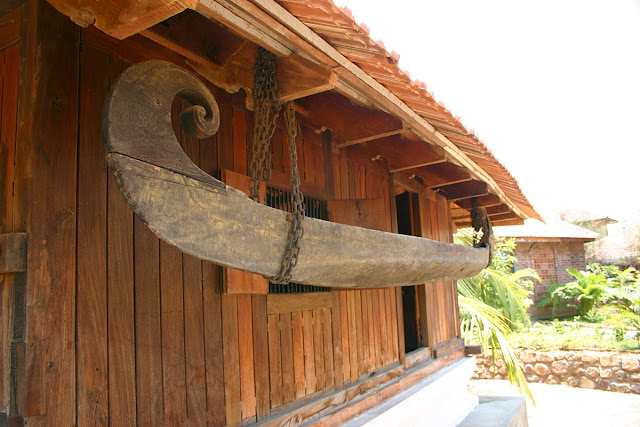 |
| The small boat at the Syrian Christian House - Photo Credit- DakshinaChitra |
The extended compound of the Puthuppalli house also has a
granary and a cowshed. The British influence is notable on the granary
construction where there is arched verandah. The cowshed is made of timber.
 |
The cowshed at Syrian Christian House -
|
Hindu House from Trivandrum
This is an ancient house of a middle class agricultural Nair
family from Trivandrum. It is similar to the Puthuppalli house as the major
building material is wood. However, the layout of this house varies from that
of the Travancore Puthuppalli house. This house represents the southern part of
Kerala.
 |
| Trivandrum House at DakshinaChitra |
We could see a huge wooden structure on the verandah, and it
was used for the storing the grains for the domestic use.
 |
| Backside of the house - a huge wooden container for storage also can be seen |
 |
| Trivandrum house is made primarily of wood! |
 |
| Trivandrum house - It is difficult to spot any material other than wood! |
Calicut House - Northern Kerala
This house is the representative of the laterite houses from
the Northen Kerala. It has two stories. It belonged to a Hindu Menon family who
used to stay in the house with the extended family.
This house has a big central courtyard, which is known as
the Nadumuttom. Large, fluted wooden pillars are present around this central
courtyard. This courtyard allows ventilation and good lighting.
 |
| "Nadumuttom" - The traditional interior courtyard |
The Calicut house has
many small bedrooms around the central courtyard as many couples were living within
the same ancestral home. The central courtyard has an open roof, which let light and sometimes rain water in. It is the nostalgic memory of any Malayali to play in such a courtyard in rain.
 |
| Slices of light falling on the Nadumuttom - the interior courtyard |
There are beautiful mural paintings present in this house.
A lot of household items are also on display in this
house. Interesting one is the boat like structure used in the
Ayurveda treatment. It is called “Enna Thoni” literally translating into the
Oil Boat. The person under treatment lies inside a boat filled with oil.
 |
| "Enna Thoni - The oil boat for Ayurveda treatment" |
 |
| Household articles in the Calicut house DakshinaChitra - In the center is a ritual sword belong to the Bhagavati temple. |
 |
| Household articles in the Calicut house DakshinaChitra |
Below is the photo of some of the
different kinds of lamps used in a traditional Kerala Hindu home. There
is also a photo of "Guruvayoorappan" a favorite deity of Keralites.
 |
| Different types of traditional lamps used in the Kerala Hindu home |
Some more house hold items are here:
 |
| The locker and the storage urns |
Karnataka
Next we went to the Karnataka section. The Karnataka houses
are chosen based on the 5 geographic regions mainly. The costal line of west,
the hilly area of Shimoga and Chikmangalore which is abundant in wood, the
bamboo and tea plantations in Koorg, the fertile agricultural lands of the
south, the stony dry northern region and the semi-arid planes of the east and
center. In the northern Karnataka area,
the most abundant building material was stone. In the southern-west Karnataka
more timber is used to build the home rightly pointing to the Kerala influence.
DakshinaChitra has two elaborate Karnataka houses
representing two different geographical regions.
The stone house cluster of the Ilkal weavers
This house is an example of the Northern Karanataka architecture
and made primarily of Stone. This cluster of houses actually stood in the Ilkal
village of the Bagalkot district. There is a huge front façade made of stone
and a little of wood. It acts as an entrance to the Ilkal house cluster.
 |
| Entrance of the Ilkal weaver's house |
The roof of the house is also covered with flat stone slabs
packed with mud. In order to let the light and air pass through the roof, small
terracotta pots open on both sides used to be inserted in the roof. Wood is
very scares and the only wood found in this region is Neem.
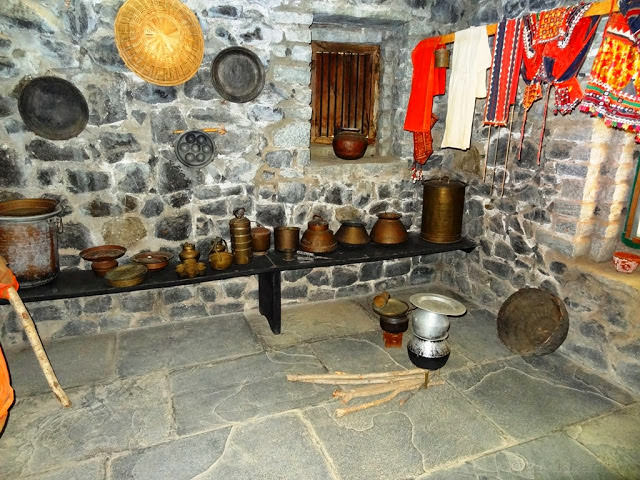 |
| Interior of Ilkal Weaver's House |
Villagers perform pooja of the Neem tree in their courtyard.
In DakshinaChitra there is a Neem tree int the courtyard and a shrine for
worshipping the ancestors is also replicated. An interesting artifact of the
Ilkal house is tapestry of the “Ardha-Nareeswara” woven with colorful fabric.
“Ardha-Nareeswara” is the fusion of Indian Gods Shiva and his spouse Parvaty
showing a beautiful concept of oneness.
Chikkamagaluru house was built in 1914. This is a
traditional and rich two floor Muslim house built using the abundant wood available in
the Hills of Chikkamagaluru.
 |
| Traditional Chikamangaluru house in Dakshinachitra |
This house combines inspiration from the colonial
period and from the grand Muslim mansions of its time. It has stout wooden column and arches in the front with an equally rich and adorned front door.
The ornamental lime plaster work(stucco) around the main door and windows of both the floors are also worth mentioning.
 |
| Abundant use of the wood and lime plaster ornamentation around the windows. |
The interiors are
also rich with the collection of beautiful porcelain, his elaborate furniture
and lamps.
Telangana and Andra Pradesh
The region formerly part of Andhra Pradesh has three distinct
geographical regions - Telengana, Rayalseema and costal Andhra. Rayalseema is a
part of the Deccan plateau and is very dry. Cudappah- a town in the Rayalseema
is very famous for its black slate stone used for flooring, shelving and
roofing. Telangana includes Hyderabad and Secundarabad, which where under the
rule of Nizam for a long duration. Hence this region has large and elegant
Muslim homes. These homes have intricately carved screens in stone, delicate
fluted arches with column support and beautiful stucco work and Urdu
calligraphy. The Andhra section in DakshinaChitra is still under development
and has two houses representing different parts of Andhra.
Ikat Weaver’s house
This Andhra weaver’s
house was brought from the Nalgonda village in the Warangal District. The
building style in this area is known as Bhawanti. The house has a central
courtyard. The main wood used in the house is Palmyra (A type of Palm tree).
The roof is made of rounded tiles. The front portion of the house is equipped
for the process of Ikat weaving.
Ikat weaving is a technique of dying the yarn
to form patterns before it is put to the loom.
 |
| A cloth woven in Ikat weaving technique |
Costal Andhra House
This house cluster was built by residents of the Haripuram
village in Visakhapatnam District. In Andhra, this house is known as Chuttillu
which means a round house (illu stands for house). This array of
circular-clustered houses helps to minimize the effects of cyclone in the
coastal areas. The walls of the house are built in mud using the cob wall
technique i.e. earth is mixed with water thoroughly to form the right
consistency. Then, balls of mud are placed closely in a row and the wall is
built up from there.




















































very nice concept.would like to visit once
ReplyDeleteVery interesting page, thank you !
ReplyDeleteWhat a beautiful collection of homes, and what an amazing experience to be able to look into how a variety of houses from South India. It's really neat to see how people from different areas built their houses, and why they are different. Thank you!
ReplyDeleteWhat a fabulous collection of homes - there is such variety around Southern India. Thanks for the descriptions too, its interesting to read how the different homes were crafted and why.
ReplyDeletePretty spectacular - very cool you were able to do a house tour in this region. Can't wait to visit India someday.
ReplyDeleteWow~ Now that's quite a collection of homes in India. It's fun to see the differences in each house.
ReplyDeleteBeautiful post that brought back some fond memories. I'm from South India and have taken my kids here and they loved looking at the different houses.
ReplyDeleteThis is very nature to visit. Thanks for sharing with us. Good to know
ReplyDeleteLow budget flats for sale in Chennai
Thank you so much for sharing valuable information.The houses are original traditional heritage buildings or replica of originals?
ReplyDeletewe are very happy to see such beautiful traditional old houses.nice collection.We went off into a trance after seeing them.
ReplyDeleteThanks for the best blog. it was very useful for me.keep sharing such ideas in the future as well. luxury oakville listings
ReplyDeleteit is extremely crucial that you will pick the right home project worker whether you need your home just fixed or remodeled.HDB renovation contractorThis will assist you with getting the most worth out of your cash.
ReplyDeleteCompose on the agenda the expected expense of supplanting the things you select as inadmissible.Melbourne builders
ReplyDeletehttps://bayanlarsitesi.com/
ReplyDeleteAltınşehir
Karaköy
Alemdağ
Gürpınar
TWWFV
sakarya
ReplyDeletedüzce
çankırı
sivas
elazığ
FWNNYB
Çorlu Lojistik
ReplyDeleteManisa Lojistik
Eskişehir Lojistik
Afyon Lojistik
Konya Lojistik
F8A
istanbul evden eve nakliyat
ReplyDeletebalıkesir evden eve nakliyat
şırnak evden eve nakliyat
kocaeli evden eve nakliyat
bayburt evden eve nakliyat
KMLYAV
21613
ReplyDeleteIğdır Şehir İçi Nakliyat
Kastamonu Lojistik
Batman Lojistik
Kırıkkale Şehirler Arası Nakliyat
Muş Evden Eve Nakliyat
Çanakkale Şehirler Arası Nakliyat
Sivas Şehirler Arası Nakliyat
Bayburt Şehir İçi Nakliyat
Mamak Fayans Ustası
0B6CD
ReplyDeleteHakkari Şehir İçi Nakliyat
Bartın Şehirler Arası Nakliyat
Mersin Lojistik
Bibox Güvenilir mi
Gölbaşı Boya Ustası
Sivas Evden Eve Nakliyat
Sivas Şehirler Arası Nakliyat
Kırıkkale Şehir İçi Nakliyat
Kalıcı Makyaj
88AAF
ReplyDeletebinance
2439A
ReplyDeletetamamen ücretsiz sohbet siteleri
kilis görüntülü sohbet odaları
Ankara Rastgele Sohbet Odaları
muğla sesli görüntülü sohbet
canlı görüntülü sohbet
telefonda kadınlarla sohbet
Konya Bedava Görüntülü Sohbet Sitesi
çankırı kadınlarla sohbet
istanbul en iyi sesli sohbet uygulamaları
A47DC
ReplyDeleteBalıkesir Sesli Sohbet Mobil
antep mobil sohbet sitesi
kilis kadınlarla ücretsiz sohbet
Bursa En İyi Görüntülü Sohbet Uygulamaları
gümüşhane yabancı canlı sohbet
karabük chat sohbet
bilecik sohbet odaları
Elazığ Kadınlarla Ücretsiz Sohbet
mobil sohbet siteleri
64AA5
ReplyDeleteCoin Çıkarma Siteleri
Paribu Borsası Güvenilir mi
Sohbet
Twitter Retweet Hilesi
Binance Sahibi Kim
Star Atlas Coin Hangi Borsada
Mexc Borsası Güvenilir mi
Casper Coin Hangi Borsada
Bitcoin Nasıl Alınır
FF54D
ReplyDeletepancakeswap
thorchain
DefiLlama
satoshivm
dappradar
shapeshift
yearn finance
eigenlayer
zkswap
C95C1
ReplyDeletekraken
btcturk
bitcoin nasıl üretilir
referans kimligi nedir
okex
binance 100 dolar
probit
paribu
bingx
3227C
ReplyDeletegörüntülü şov whatsapp numarası
9959D
ReplyDeletegörüntülü şov
Thank you for choosing us.
ReplyDeleteThe strongest painters in Abu Dhabi
ReplyDeleteBCA395E40B
ReplyDeletegörüntülü show
whatsapp ücretli show
canli cam show
ücretli show
cam şov
cam show
ücretli şov
whatsapp görüntülü show güvenilir
skype şov
A882539AFB
ReplyDeletecialis
viga
delay
sertleştirici
telegram show
canli web cam show
whatsapp ücretli show
ücretli show
geciktirici
41C1B63E26
ReplyDeletekamagra
bufalo çikolata
canli cam show
cobra vega
whatsapp görüntülü show güvenilir
sertleştirici
görüntülü şov
cam show
sildegra
7A8B48A290
ReplyDeletecialis
telegram görüntülü şov
skype show
ereksiyon hapı
whatsapp görüntülü şov
maxman
görüntülü şov
green temptation
bufalo içecek
75B84098BB
ReplyDeletecanli cam show
840E6FF007
ReplyDeleteyoutube türk beğeni satın al
045771E9B1
ReplyDeleteucuz tiktok takipçi
99E5196D4B
ReplyDeletemobil ödeme takipçi
MFF Kupon Kodu
Brawl Stars Elmas Kodu
Avast Etkinleştirme Kodu
MMORPG Oyunlar
Pokemon GO Promosyon Kodu
Lords Mobile Promosyon Kodu
Türkiye Posta Kodu
Bitcoin En Güvenilir Nereden Alınır
شركة تركيب فلاتر المياه في الشارقة
ReplyDeleteشركة تنظيف كنب في الشارقة
ReplyDelete
ReplyDeleteشركة مكافحة الحمام قي ابوظبي
ReplyDeleteشركة مكافحة الرمة في ابوظبي
ReplyDeleteشركة مكافحة حشرات في أبوظبي
شركة مكافحة الحمام في دبي
ReplyDeleteشركة مكافحة الحمام في العين
ReplyDeleteشركة مكافحة حشرات في دبي
ReplyDeleteشركة مكافحة حشرات في العين
ReplyDeleteشركة مكافحة الرمة في العين
ReplyDeleteشركة مكافحة الرمة في دبي
ReplyDeleteشركة تركيب باركية في ابوظبي
ReplyDeleteAD3A8B4F98
ReplyDeleteGüvenilir Telegram Farm Botları
Telegram Madencilik
Telegram Para Kazanma Grupları
Telegram Farm
Telegram Güvenilir Para Kazanma Botları
1DE4871430
ReplyDeletetürk aktif takipçi
beğeni satın al
telafili takipçi
aktif takipçi
kaliteli takipçi
B4B0CD0224
ReplyDeletekiralık hacker
kiralık hacker arıyorum
kiralık hacker
hacker arıyorum
kiralık hacker
iscover the beauty of Andaman with Ameral Travels! We offer customized Andaman tour packages, family holidays, and romantic Andaman honeymoon packages
ReplyDeletedesigned for unforgettable memories. From pristine beaches, crystal-clear waters, thrilling water sports to serene islands, our expert team ensures a perfect
travel experience. Book with Andaman Ameral Travels and explore nature, adventure, and relaxation in one of India’s most loved tropical destinations.
Visit Us -
Andaman Tour Packages
Andaman Honeymoon Tour Packages
very useful content keep share more blogs and check this best Andaman Tour Packages
ReplyDeleteDiscover the bestAndaman Tour Packages From Chennai for an unforgettable getaway. Enjoy island hopping, water sports, and serene beaches, offering a perfect blend of adventure and relaxation amidst nature.
ReplyDeleteGreat post! I really enjoyed your insights and found them very helpful. Looking forward to reading more content like this. Keep up the great work and thanks for sharing!
ReplyDeletevisit : Char Dham Yatra Tour Packages Guide By Helicopter
Uttarakhand Tour Packages
Destinations to Visit in Uttarakhand
How to Reach Char Dham
<a href="https://www.royalsyatra.com/blog-detail/how-to-do-char-dham-yatra-a-complete-guide>
Great post! I really enjoyed your insights and found them very helpful. Looking forward to reading more content like this. Keep up the great work and thanks for sharing!
ReplyDeleteChar Dham Yatra Tour Packages Guide By Helicopter
Best Time to Visit Char Dham Yatra
Uttarakhand Tour Packages
Char Dham Yatra Trip Cost
Destinations to Visit in Uttarakhand
Char Dham Tour Packages
How to Reach Char Dham
Tourist Attractions in Uttarakhand
Char Dham Yatra Tour Packages Guide By Helicopter
How to Do Char Dham Yatra A Complete Guide
Post a Comment